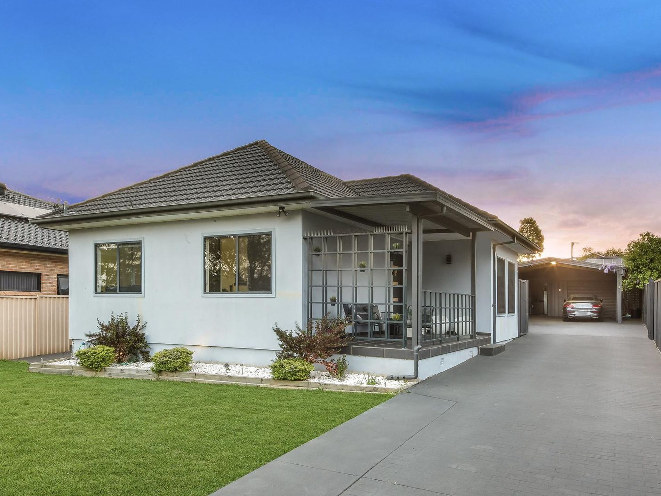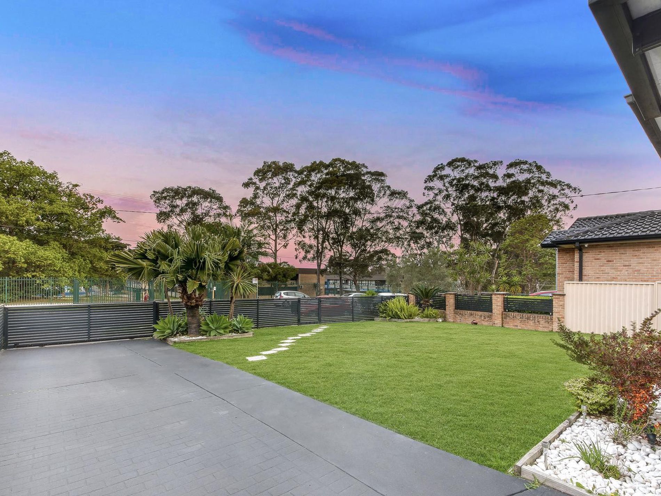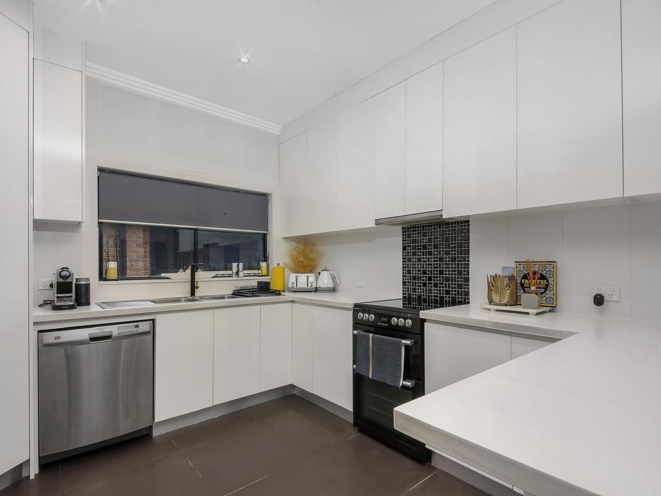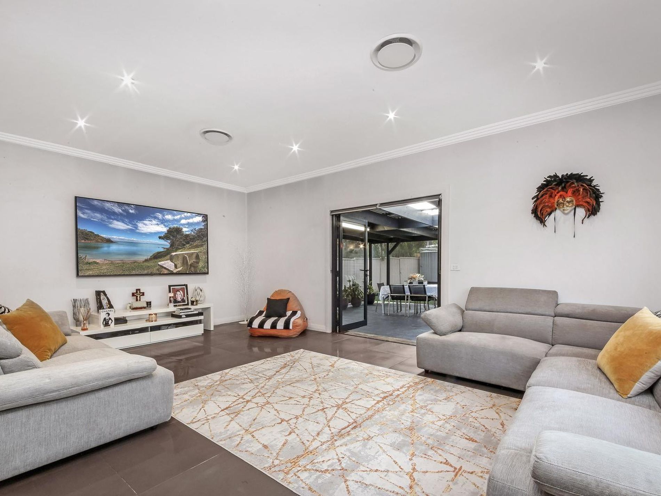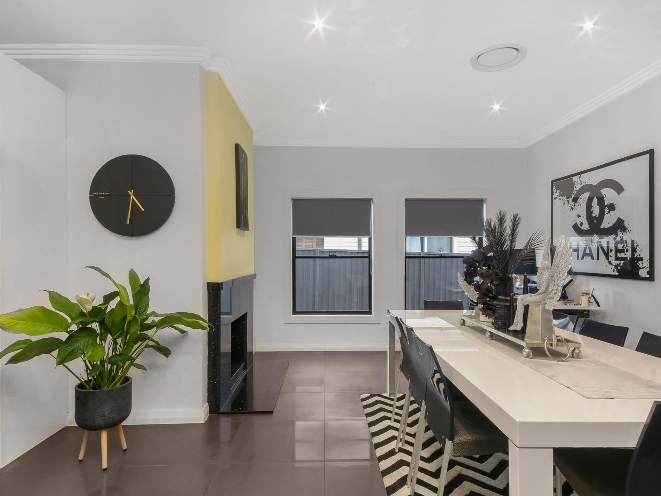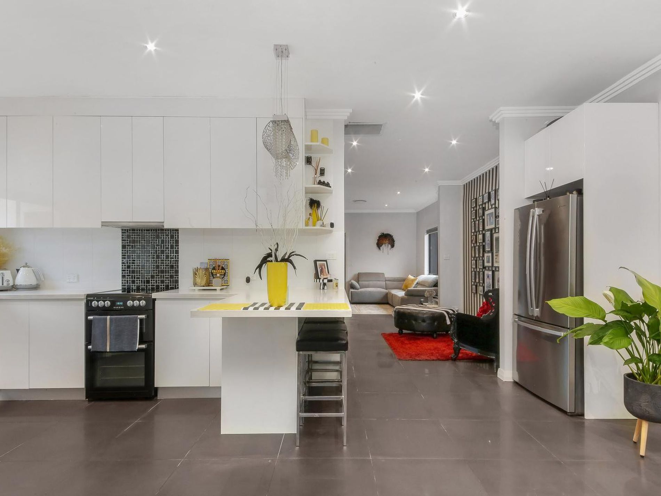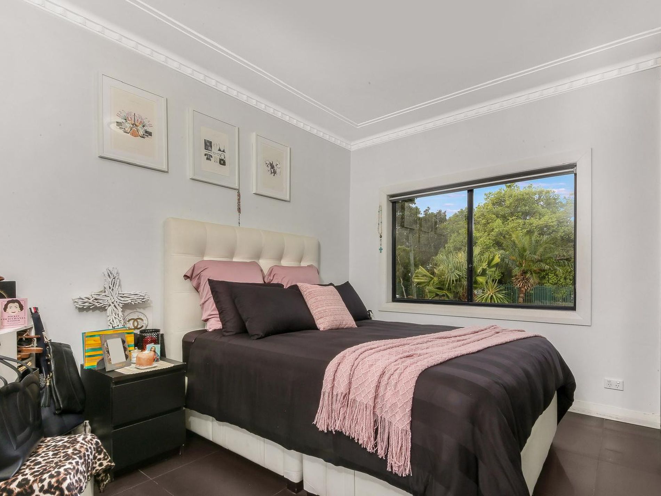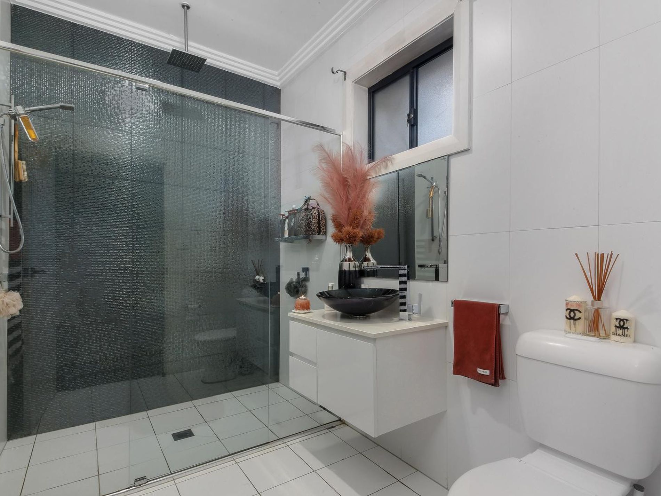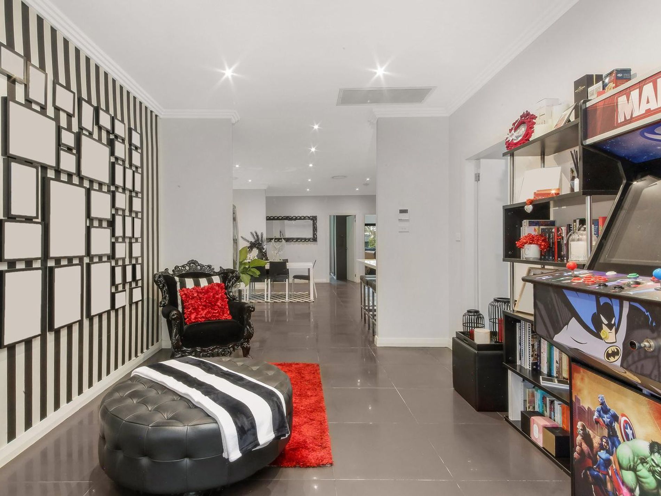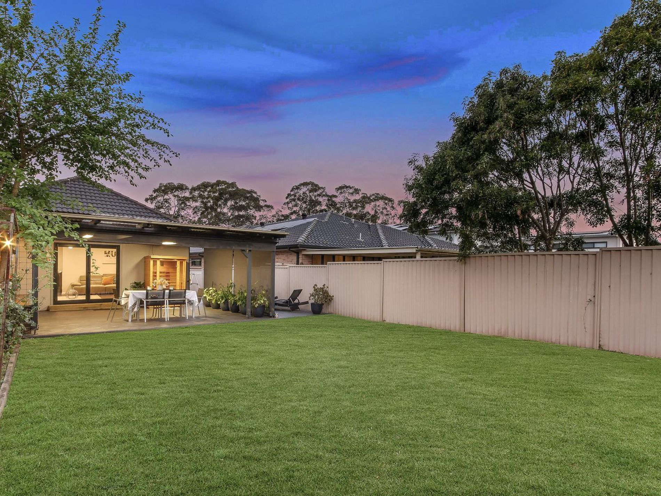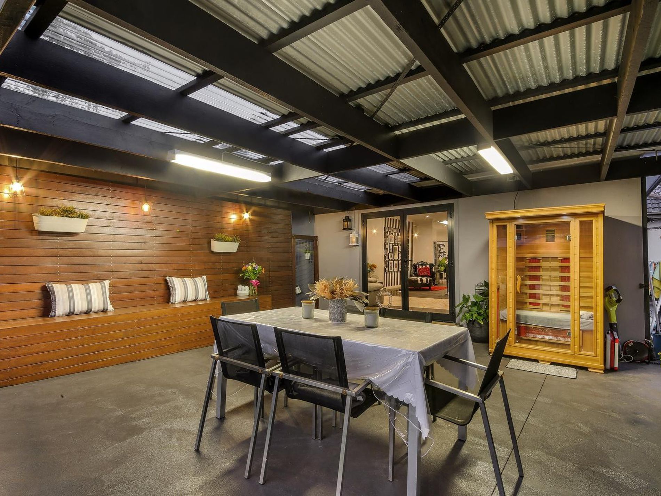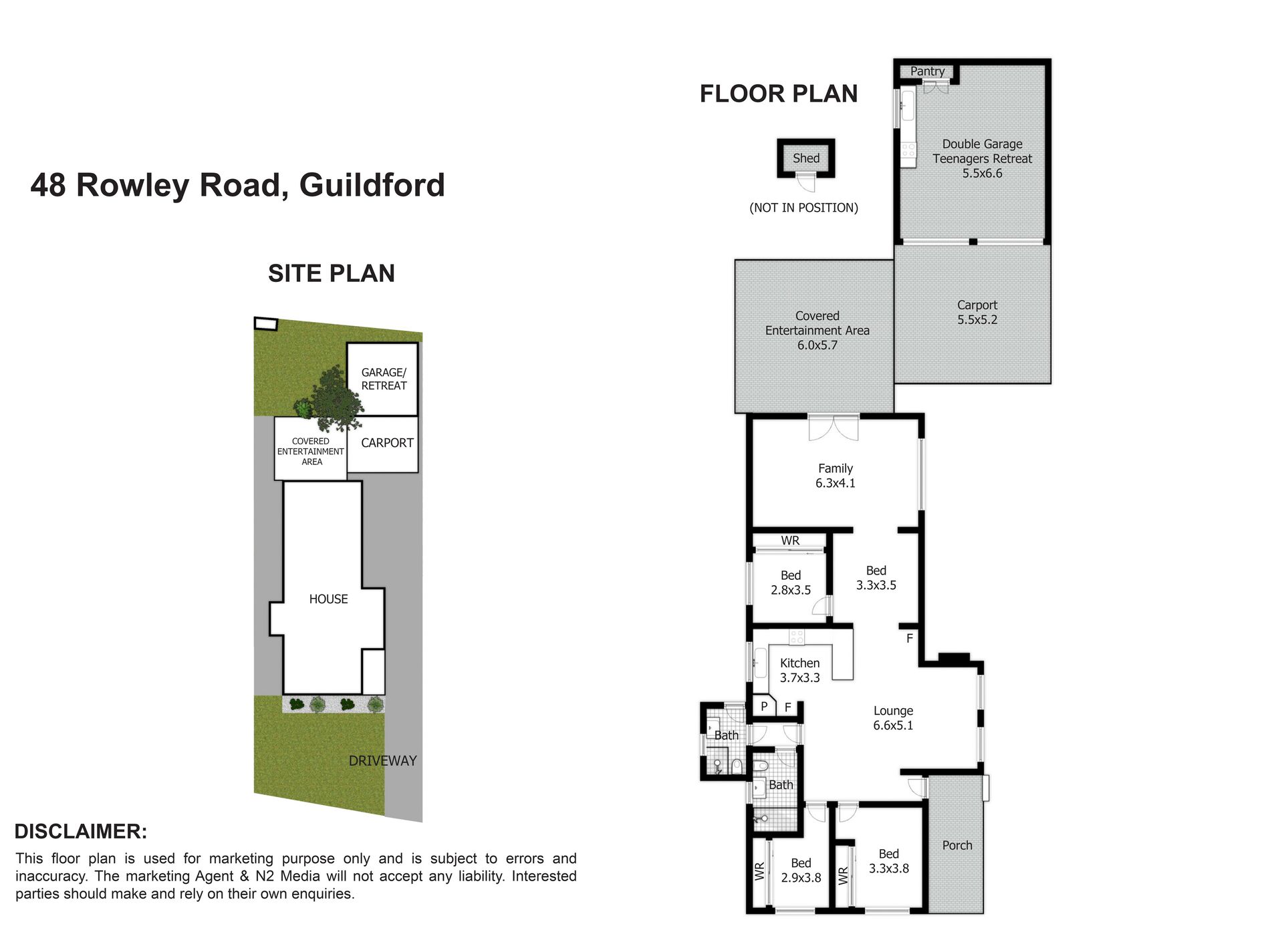We're currently experiencing a surge in buyer enquiries for similar properties, with demand continuing to grow. If you've been thinking about selling, now is the perfect time to speak with our expert team.
At National Real Estate Guildford, we combine proven marketing strategies, a powerful buyer database, and deep local knowledge to deliver premium results-often in record time.
Our tailored sales campaigns and hands-on approach ensure your property stands out, attracting maximum interest and competition. With a focus on clear communication and exceptional outcomes, you can trust your property is in the very best hands.
Contact us today to find out how we can help you achieve the best possible price.
Welcome to a home where high-end design, functional space, and effortless lifestyle come together. Perched on the elevated side of a quiet, leafy street, this fully renovated residence is a true standout, offering designer finishes, generous proportions, and premium inclusions throughout.
Set on a wide 15.24m frontage with a total land size of 695sqm, this stunning home is perfect for families, entertainers, and buyers who simply want it all; style, space, and sophistication.
Home Features You'll Love:
• Three Spacious Bedrooms: Each bedroom includes built-in wardrobes and sleek modern finishes, with plenty of natural light and a peaceful atmosphere.
• Luxury Main Bathroom: Featuring a dual rain shower, statement black basin, custom vanity, and textured designer tiling that adds hotel-style flair.
• Multiple Living Zones: Enjoy versatile open-plan living and dining areas plus a second family room, ideal for a kids' play area or games room.
• Modern Kitchen: Gloss polyurethane cabinetry, Stone benchtops, Premium appliances including dishwasher, Full pantry for extra storage, Swarovski crystal splashback for a stylish statement, Pendant lighting and breakfast bar
• Incredible Outdoor Entertaining: Step outside to a covered alfresco space that feels like an outdoor room, with Timber feature wall and built-in seating
• Ambient lighting: Outdoor blinds for all-weather comfort, perfect for hosting family BBQs or relaxing weekends.
• Ample Parking & Flexibility: Including a Double carport & double garage that can function as a teenage retreat, gym, workshop or studio
• Wide driveway for extra vehicle space
Additional Features:
• 2-Zone ducted air conditioning
• Gas hot water system
• Internal laundry with second bathroom
• Low-maintenance tiled flooring throughout
• Dual roller blinds for privacy and light control
• Beautifully manicured gardens
• Secure fencing ideal for kids and pets
BONUS: CDC Approval for Granny Flat
The property comes with CDC approval for a two-bedroom granny flat at the rear - ideal for extended family, guest accommodation, or potential rental income. Approved plans available on request.
Location Perks:
• Just moments to Woodville Golf Course
• Close to local schools, parks, shops and public transport
• A peaceful street with strong family appeal
The Ultimate Turn-Key Home with nothing to do but move in and enjoy, this property is an exceptional opportunity for the buyer who values both luxury and lifestyle.

